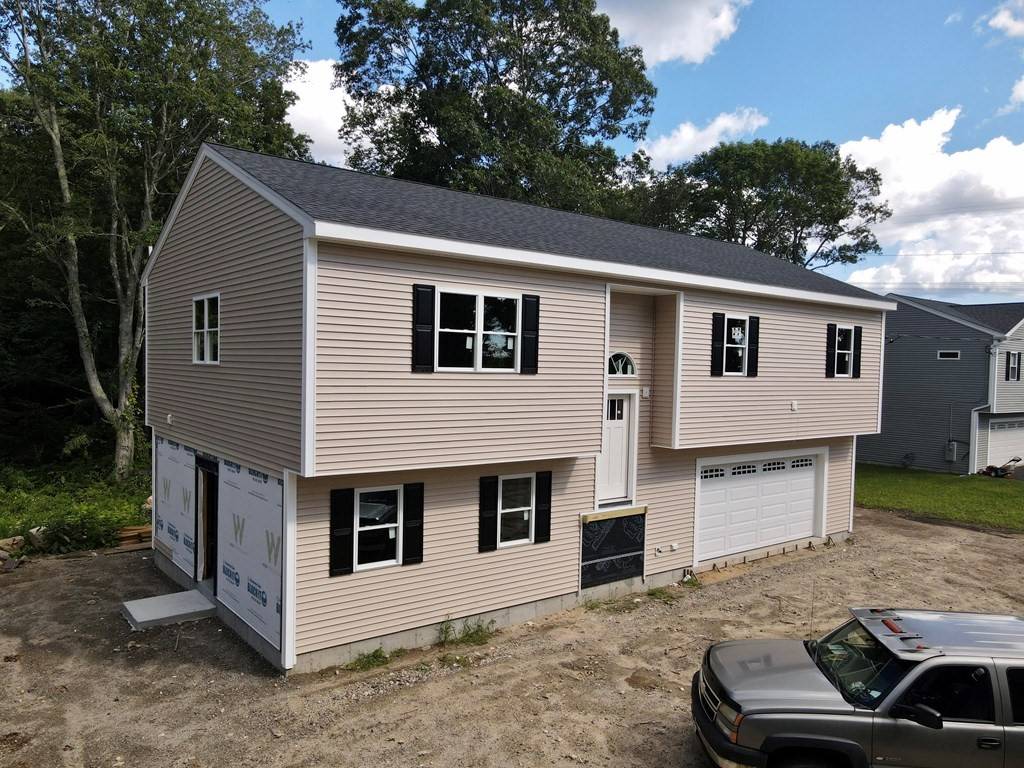For more information regarding the value of a property, please contact us for a free consultation.
4 Labonte Street Acushnet, MA 02743
Want to know what your home might be worth? Contact us for a FREE valuation!

Our team is ready to help you sell your home for the highest possible price ASAP
Key Details
Sold Price $493,000
Property Type Single Family Home
Sub Type Single Family Residence
Listing Status Sold
Purchase Type For Sale
Square Footage 2,052 sqft
Price per Sqft $240
MLS Listing ID 72890913
Sold Date 11/24/21
Style Raised Ranch
Bedrooms 4
Full Baths 3
Year Built 2021
Annual Tax Amount $1,125
Tax Year 2021
Lot Size 0.370 Acres
Acres 0.37
Property Sub-Type Single Family Residence
Property Description
Brand New Construction on Private Roadway in the heart of Acushnet. Get it NOW! This home is open and spacious with 4 BR/3 Baths/2 Car Garage. Experience your Open floor plan... with Cathedral Ceilings in the living, dining and kitchen areas overlook conservation land and located on a private road is just what the doctor ordered. Peace and Tranquility at its finest! This small private roadway is designed for 3 single family residential homes. Full finished basement listed as 4th bedroom could easily be a fantastic home office with its own private entrance and full bath. Finished 25 x 25 Garage ample room for 2 vehicles plus storage. Video Surveillance on site-Please do not walk or enter property without listing Agent. Estimated Completion Mid-End of November 2021.
Location
State MA
County Bristol
Zoning Res
Direction South Main St. to Pembroke right onto Labonte-Private Way.
Rooms
Basement Full, Finished, Walk-Out Access, Interior Entry, Garage Access
Primary Bedroom Level First
Dining Room Cathedral Ceiling(s), Flooring - Laminate, Balcony / Deck, Open Floorplan
Kitchen Cathedral Ceiling(s), Flooring - Laminate, Countertops - Stone/Granite/Solid, Kitchen Island, Open Floorplan, Slider, Stainless Steel Appliances
Interior
Heating Central, Natural Gas
Cooling Central Air
Flooring Laminate
Appliance Range, Dishwasher, Microwave, Refrigerator, Gas Water Heater, Tank Water Heater, Utility Connections for Gas Range, Utility Connections for Gas Dryer
Laundry Gas Dryer Hookup, Washer Hookup, In Basement
Exterior
Garage Spaces 2.0
Community Features Public Transportation, Park, Golf, Conservation Area
Utilities Available for Gas Range, for Gas Dryer, Washer Hookup
Roof Type Shingle
Total Parking Spaces 4
Garage Yes
Building
Lot Description Wooded
Foundation Concrete Perimeter
Sewer Public Sewer
Water Public
Architectural Style Raised Ranch
Schools
Elementary Schools Acushnet Elem
Middle Schools Ford Middle
High Schools Nb Voke
Others
Senior Community false
Read Less
Bought with William Ryan • South Coast Elite Real Estate Group
GET MORE INFORMATION



